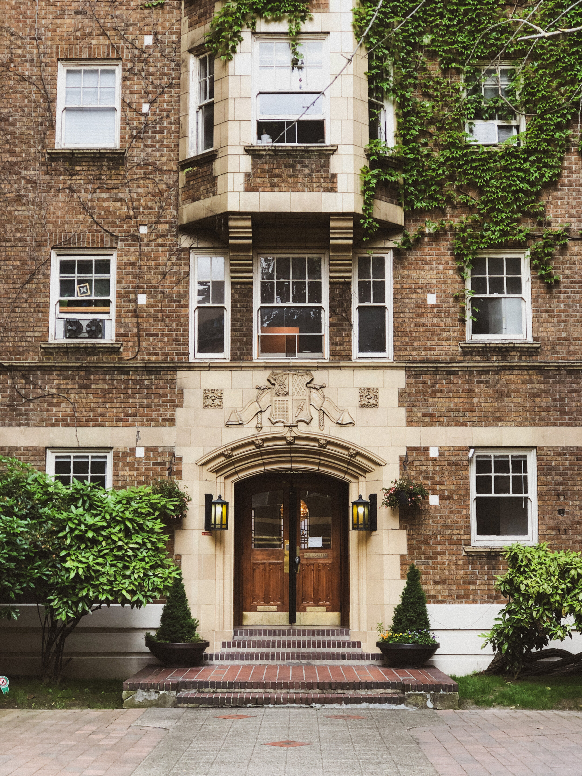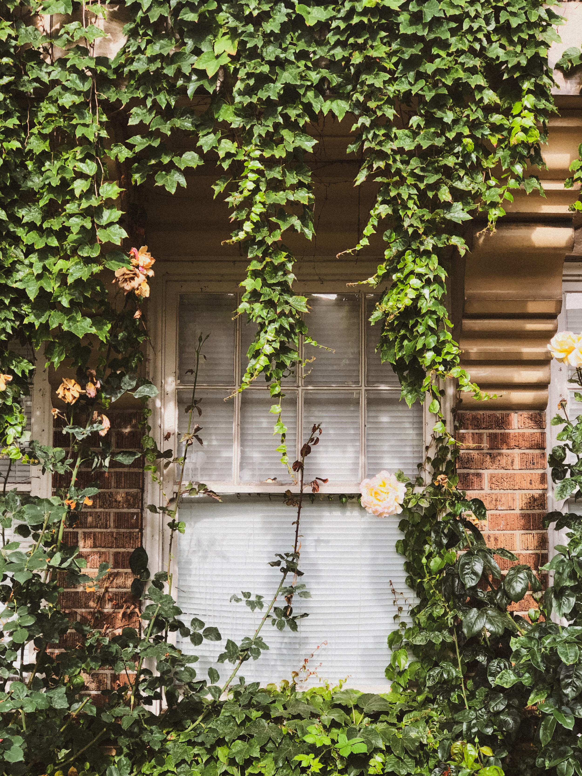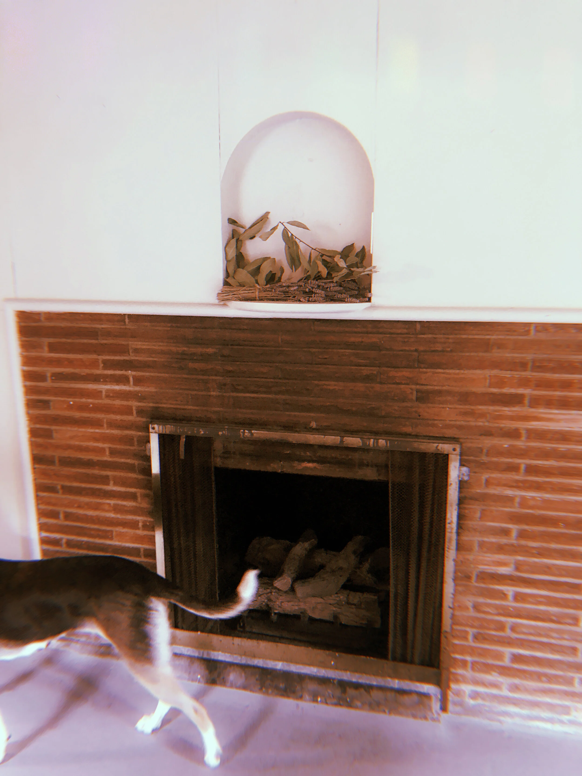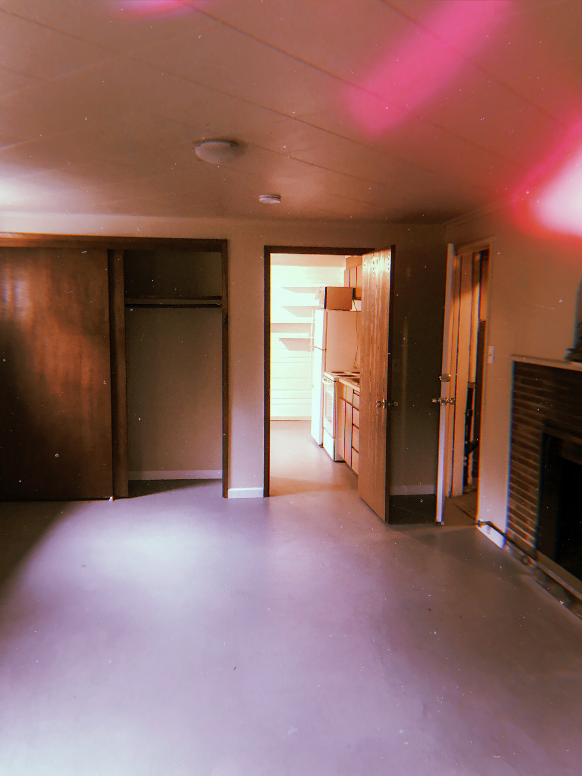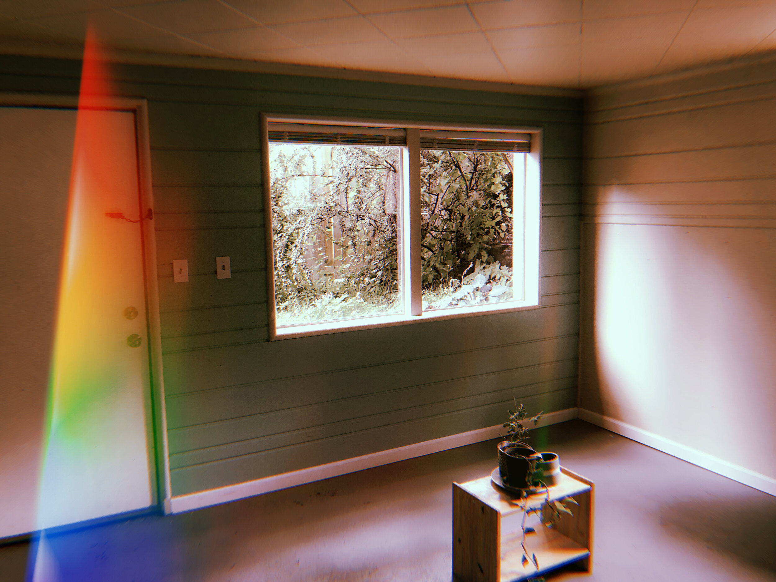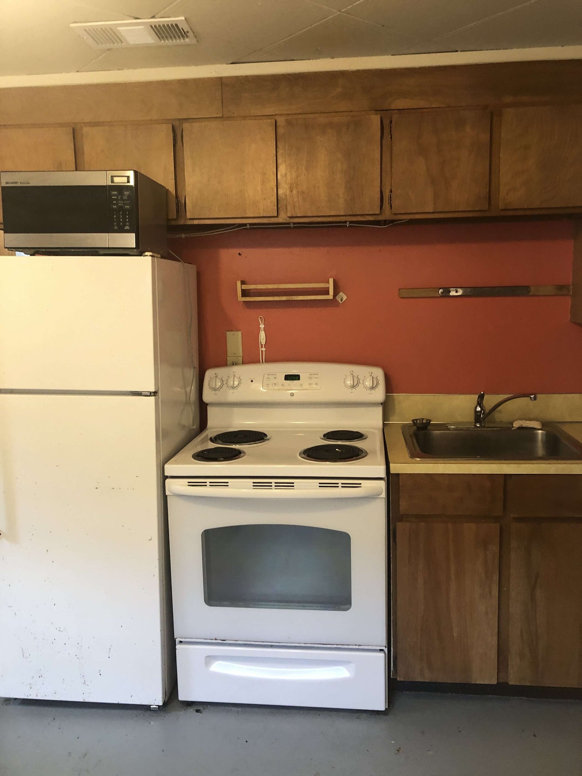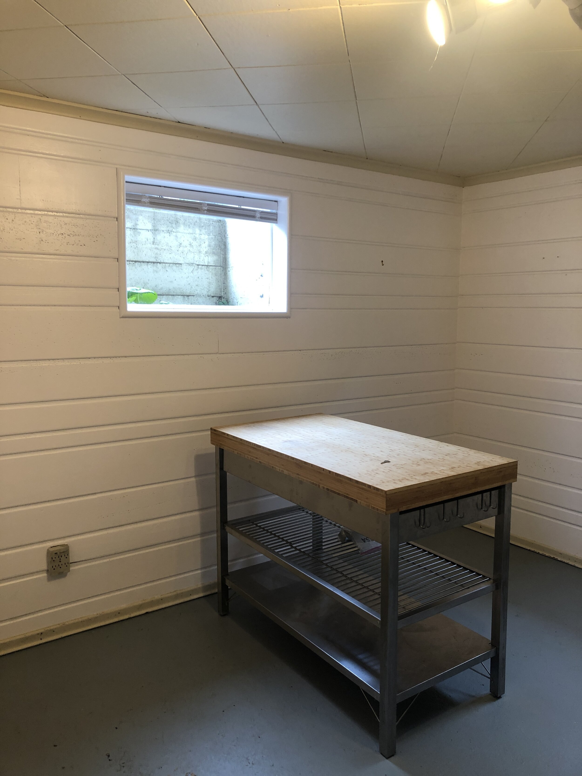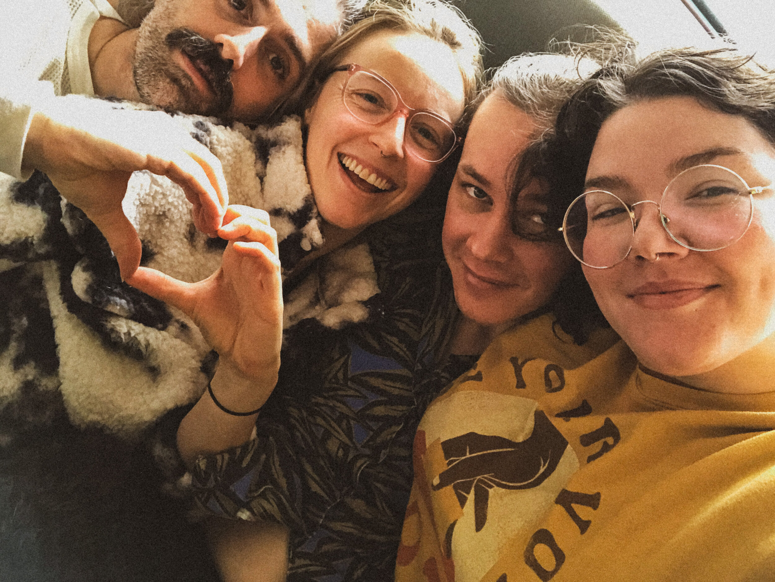Goodbye, Apartment. Hello, Home.
Change can be bittersweet.
The entrance to our beloved building
I’ve lived in the same 100-year-old building for nearly four years, and on the same block in my Seattle neighborhood for six. This is the place my little family decided to call “home” when we moved here from my spouse’s hometown of Santa Cruz all those years ago, and it has served us so well. As much as I’ve loved the charm of my spacious one-bedroom (which we’ve lived in as a two-bedroom thanks to an oversized walk-in closet), there are things I won’t miss about living in bustling Capitol Hill. From the coin-op laundry and the perpetually broken elevator, that one time we had cockroaches and the constant fear of package theft; to the screaming midnight passersby and the neighbor who can’t help but cackle so loudly that it reverberates throughout my apartment... Yes, there are things I will not miss about living on the hill. (Also, as much as I genuinely love knowing my neighbors, I’m a sensitive Autistic person and making small talk with folks every time I walk the dog is completely exhausting. Truly, I will not miss masking— the Autistic kind, not the cloth kind— on the daily)
I can never get enough of the ivy-covered brick. This building is SUCH a dream
So where are we headed? North, right smack in the middle of Wedgwood and Laurelhurst in a lesser-known neighborhood called “Hawthorne Hills.” When one of our favorite neighborhood barista pals heard the news, she said, “oh, are you, like, super rich?” I laughed. Oh, did I laugh. We’re artists. Makers. DIYers. I read tarot, talk to people about their feelings and draw pictures for a living. No, despite us moving to one of the generally wealthier neighborhoods in the city, we’re actually lucky enough to be moving into a spot that gives us a rent reduction. And while that is a major boon to us as self-employed artists, the real reason we’re relocating is community. We very much want to live with our soon-to-be housemates.
Our new (worn down) hearth + sneak peek of our newest canine roommate, Marceline the Puppy Queen
Communal living doesn’t have a big presence in the modern west, but it’s been a common way of life the world over for as long as we’ve been earthside. Years ago, I wrote a piece about multigenerational housing for Seattle magazine and the idea has been stuck in my head ever since— living in a family dynamic, whether or not there are biological ties. Sharing resources. Living with equity at the heart of the home instead of so-called “equality.” Which is to say: not everyone earns the same amount, nor does everyone have the same ability. It’s my opinion that households should be divided into responsibility by all factors, not simply “equal” measure. Equality looks different to absolutely everyone, and so must our expectations.
The main 20’x12’ living area, complete with fireplace (YES) and gross gray cement floor (NOOOO)
The friends we’re moving in with are people both my spouse and I are very comfortable around— and, importantly, vice versa. While we understand that every new dynamic carries its own growing pains, these are people who we trust can weather the discomfort of change alongside us. As a group, we’ve decided to put the health of our friendships above all else, so while we draft agreements and understandings about how the household will run, we’re keeping the central goal of remaining connected at the heart of planning. Trepidatious as I am, I’m so excited for this next phase of my adult life.
Challenges
The biggest challenge of the move, I think, is going to be the space itself; we’ll be moving into a daylight basement studio which includes one large living area (about 20’ by 12’), an attached private kitchen, and a private bathroom (with the tiniest shower stall– there’s a tub upstairs that we are welcome to use though, thank goodness). None of that is so bad. The struggle is going to be the 7’ ceilings, dingy gray cement floor, and horrible teal and red accent walls. Yes, the cellar windows are going to be their own unique challenge. And yes, living in a concrete room will also have some interesting twists and turns, I’m certain. But that’s why I’m starting the process here, documenting the whole project as we chip away at it. Because what is the internet if not a filing cabinet for experiences and ideas? Here are some of the main initial focuses of this process:
Our private entrance + largest window and the teal wall that Must Go
Tidiness. I’ve always loved interior design, which is kind of funny considering I have ADHD and can’t keep my space clean to save my life. Fortunately, with the reduction in rent that we’re about to take on, the house has all agreed that we’d like to hire a weekly housekeeper to come help us keep everything in check. Ideally, we’d like to hire someone in the queer community who will receive 100% of the funds we allocate for housekeeping, rather than having it go to a management company. We currently don’t have any idea what this will cost so I’ll be making a post about that as we research and find the right person. Additionally, we’re seeking a dishwasher to install in the laundry room (which is right outside our apartment, and right down the stairs from the main house) as a house amenity for dinner parties, etc. I think that with the hired help, this particular wishlist item won’t be at the top of the list, but rather something to seek out casually and snatch up whenever we find the right deal.
That floor. It’s gross. I could deal with something cold and unforgiving on the feet, but it’s also hideous. We absolutely have to do something about it. The current ideas are floor paint (which seems to be the most cost-effective option) or snap-together flooring (which seems like the most beautiful but also costly option). Research must be done!
Paint. The teal and red have got to go. They’re horrible. I currently have paint chips ordered from Backdrop and we’ll be seeing how they look in the light of the space soon. I’ve never lived in a space I could paint until now and I’m so excited! I’m thinking green is likely our main color, and we’ll be embracing the darkness of our tiny bathroom and going full drama (plum?!) in there. Maybe a mural?
No, that’s not dirt— that’s chipped paint and stains. YIKES
These are the first focuses, but of course, there’s so much more. There’s the kitchen which looks like it was retrofitted with whatever the owner could find to just shove in there. The fridge is beat the death and the range is awkward and oversized for the space, but not in a cute way. Just an ugly old white box.
And we’re going to have to figure out how to add screens to our strange hinged windows because I feel claustrophobic with closed windows— but I’m not super into the idea of basement critters.
It’s a pretty big kitchen and this island is possibly moving upstairs to the main house. This area will be converted to a work, dining, and food prep area
Do you have any ideas for this unique space? Perhaps you’re a brand hoping to partner with me to make this transformation something inspirational? In any case, please be in touch and definitely stay tuned for updates! We’ve got our work ahead of us.
The House
